Charming 2-Story Close to School
This 2-story craftsman was built in 1935 and has tons of charm. The home has a welcoming and inviting feel to it when you first pull up, but that doesn't stop there. The living area is spacious and is open to the dining area. Both rooms have hardwood floors and feature 2 beautiful wooden columns and built in ambient lighting that were used to distinguish the two spaces. The kitchen is good size and has cute red painted cabinets that go all the way to the ceiling on one wall, allowing you plenty of storage. Off the dining room is a small hallway with storage closet. From here, you will find the first & largest bedroom which has lots of windows and 10 ft ceilings. Next is the hall bathroom which has a new shower surround and flooring. The second bedroom has exposed shiplap on one wall, giving it tons of character, and also has a good size closet. The third bedroom is smaller in size and includes an attached bath with stand up shower. You can also access this bathroom from the laundry room at the back of the house. Upstairs is a large open area, currently used as an additional bedroom on one side, with a nice sitting area on the other. This is a great flex space that could be used for additional bedrooms, office & more. There is tons of space and it even includes 2 additional closets. Outside is a basement type space that can be used for storage, and there is even a set of rock steps leading down to a lower portion of the lot which can also be accessed from the street on the backside. This property has so much to offer. You don't want to miss out!



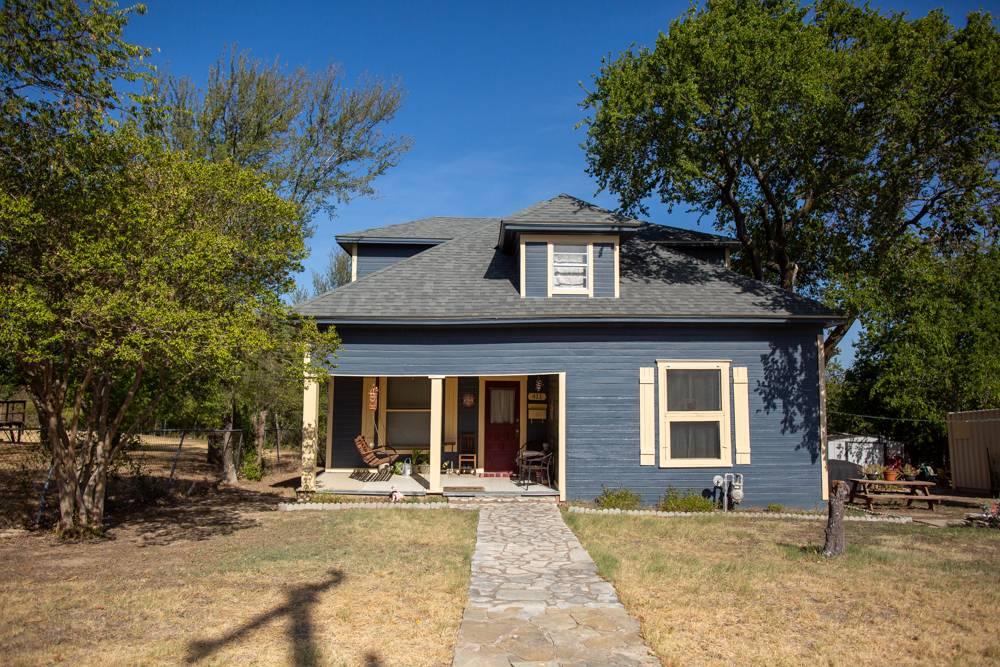


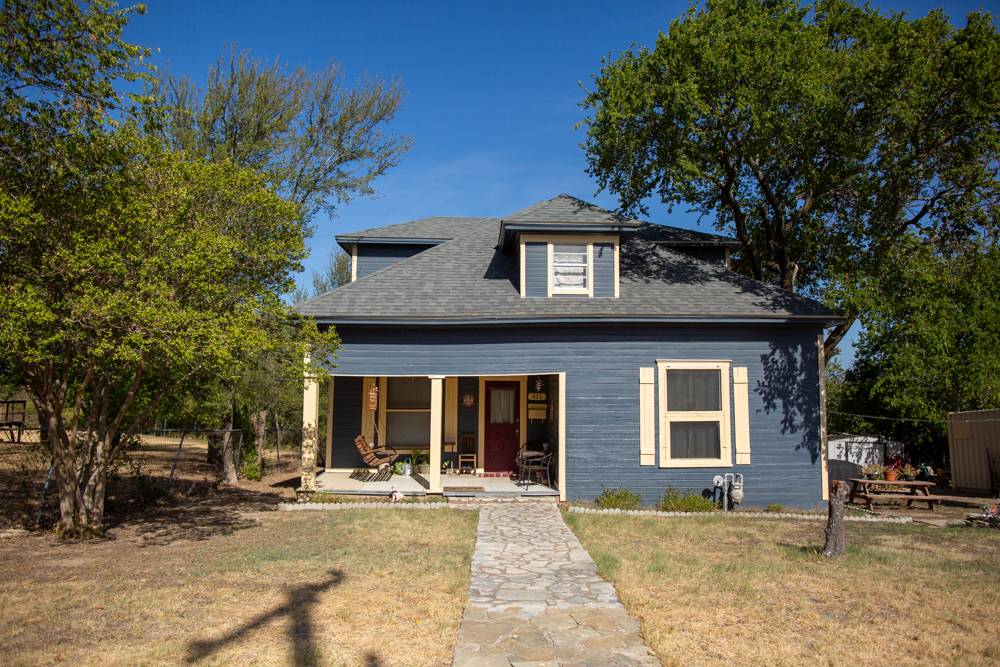 ;
;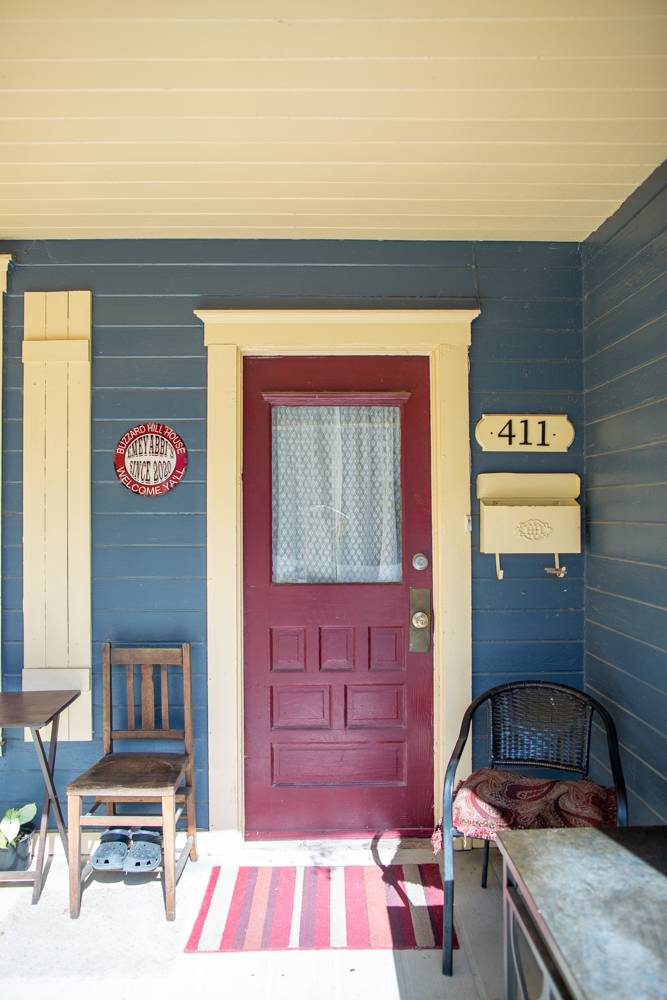 ;
;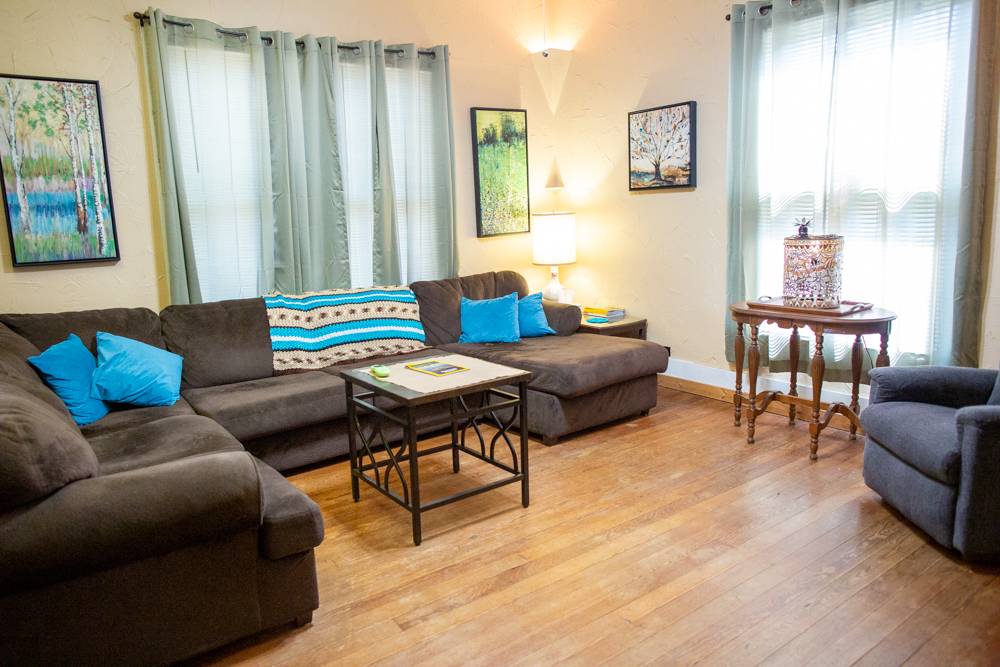 ;
;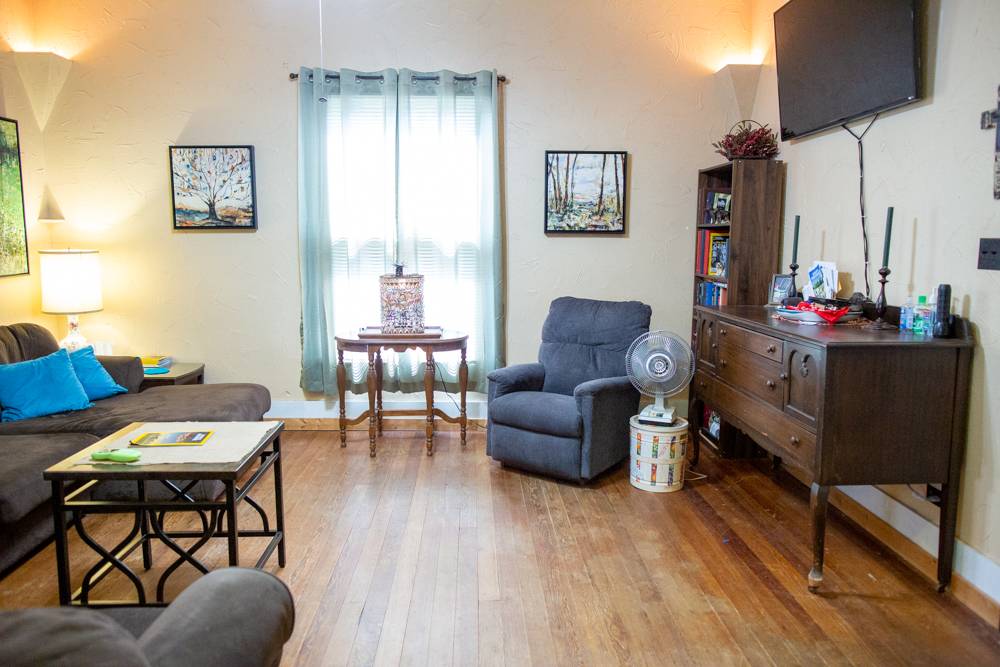 ;
;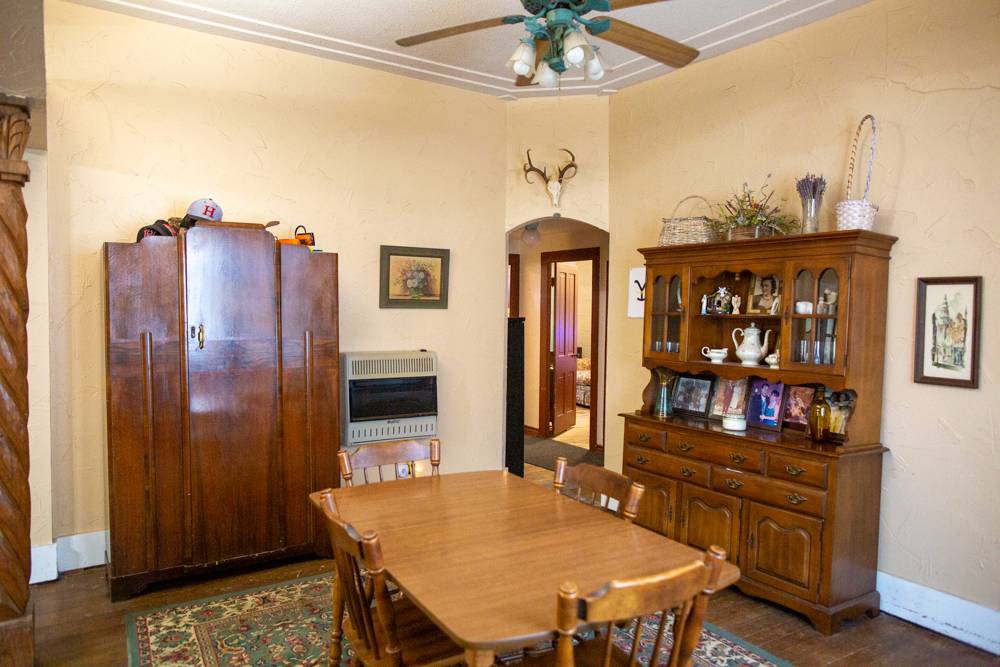 ;
;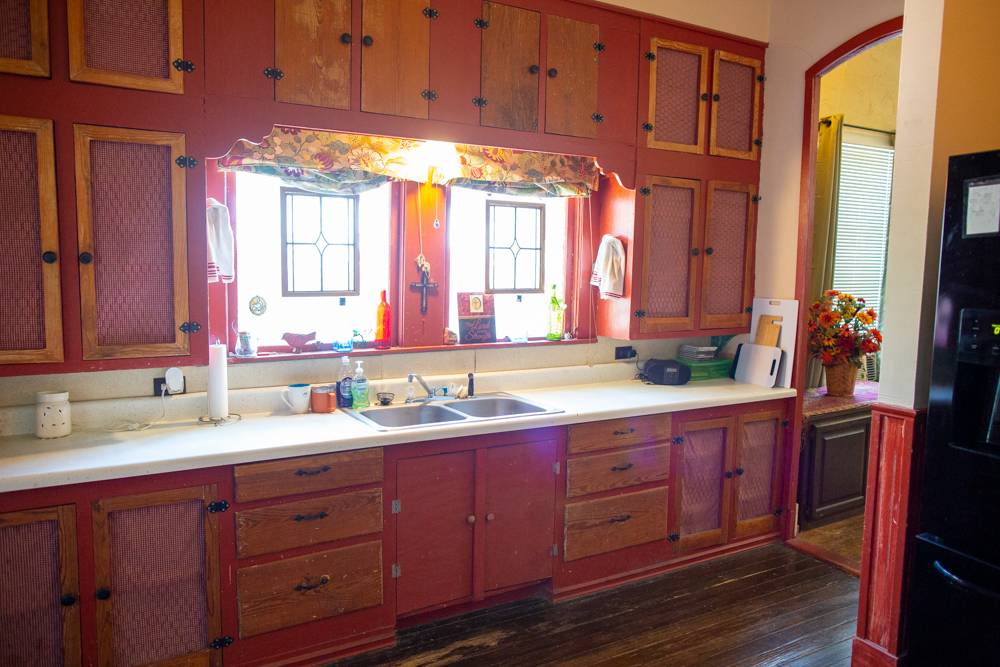 ;
;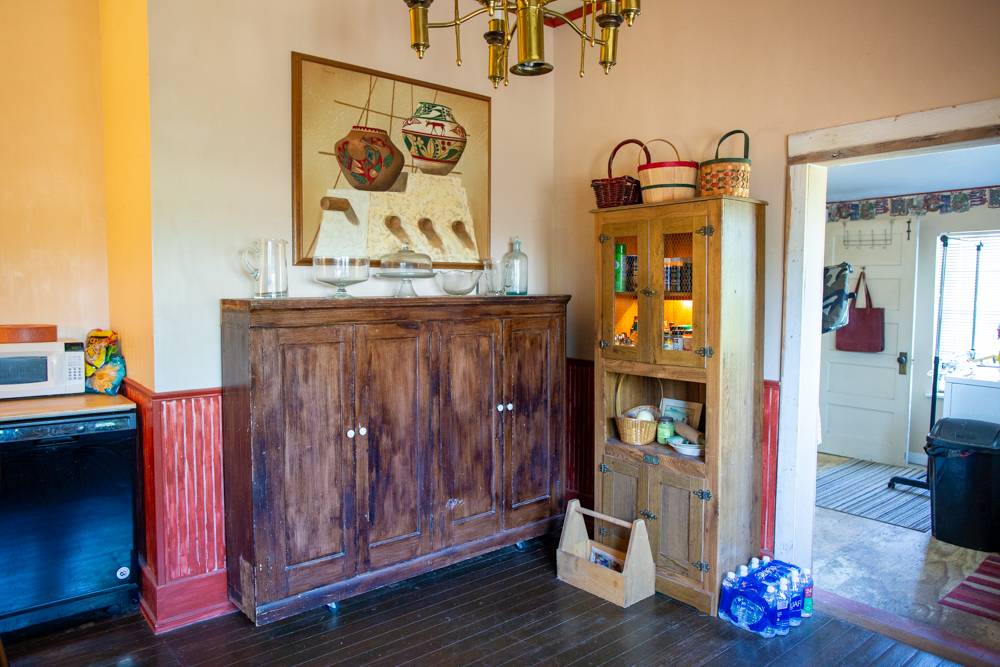 ;
;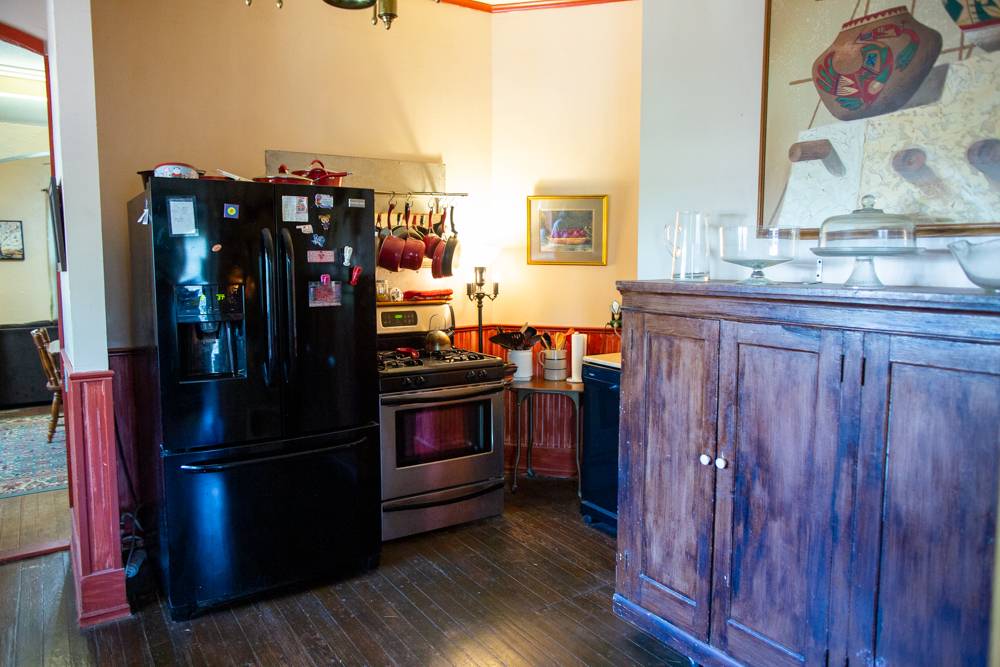 ;
;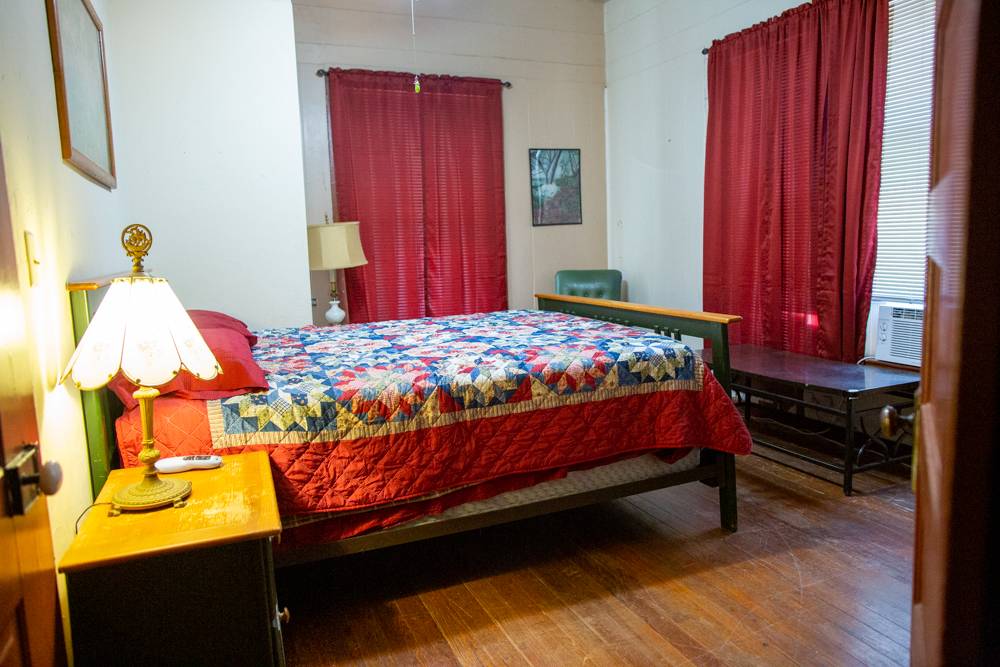 ;
;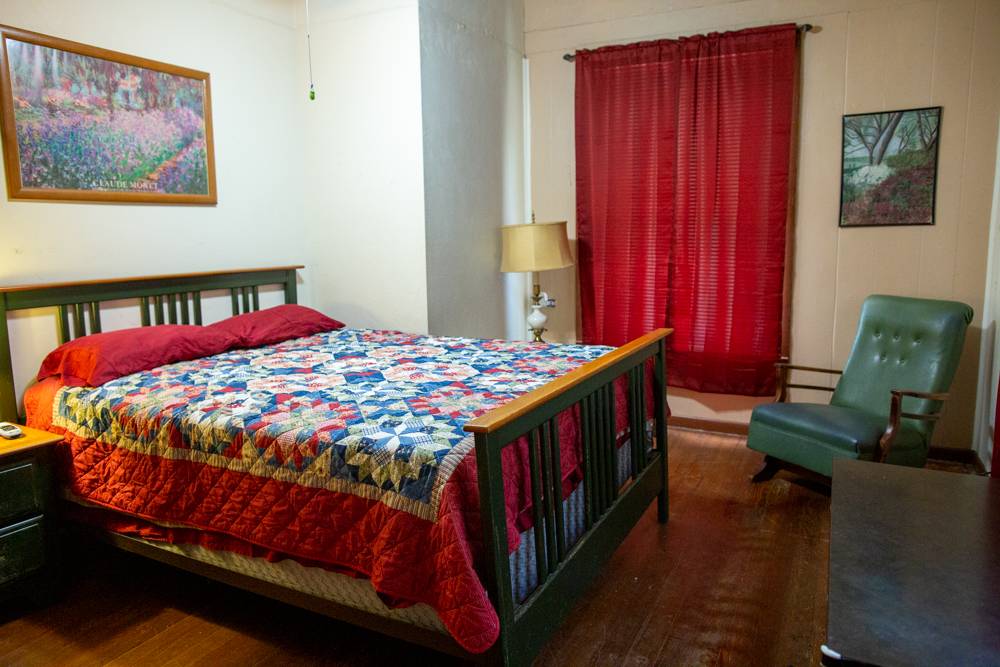 ;
;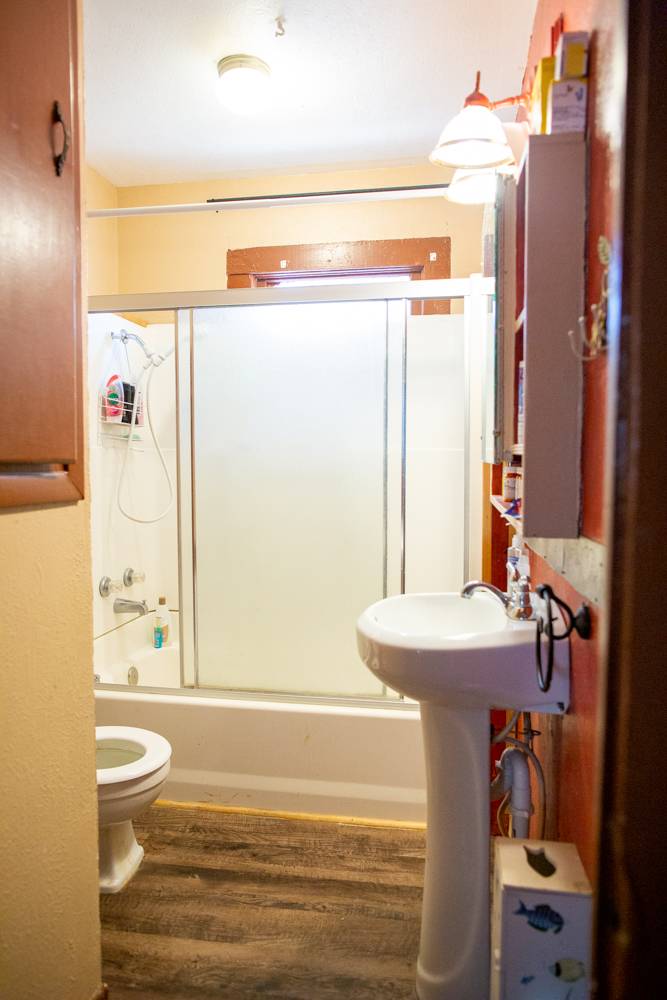 ;
;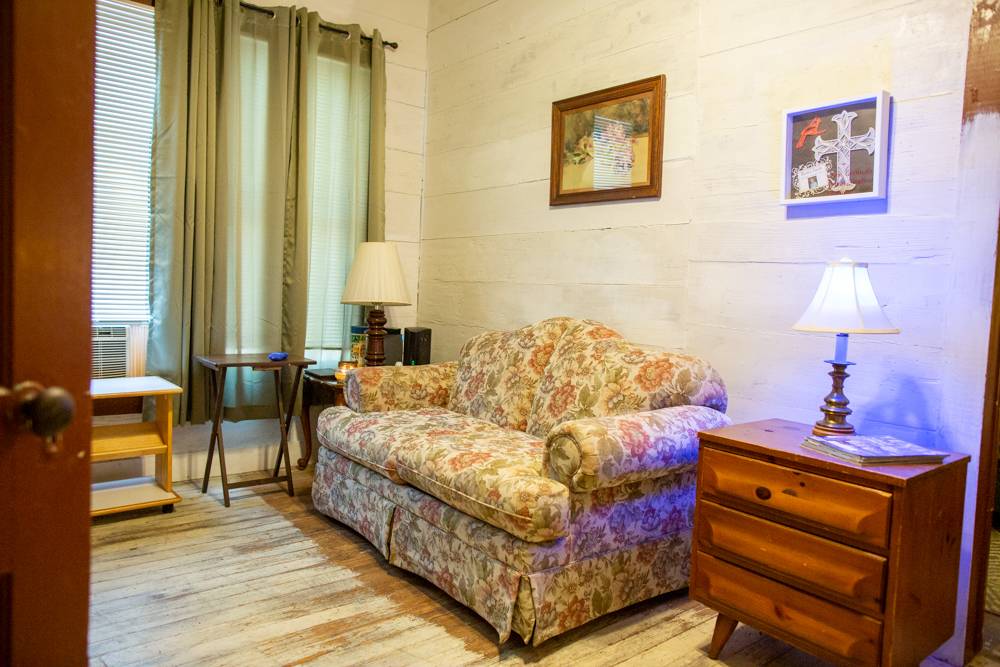 ;
;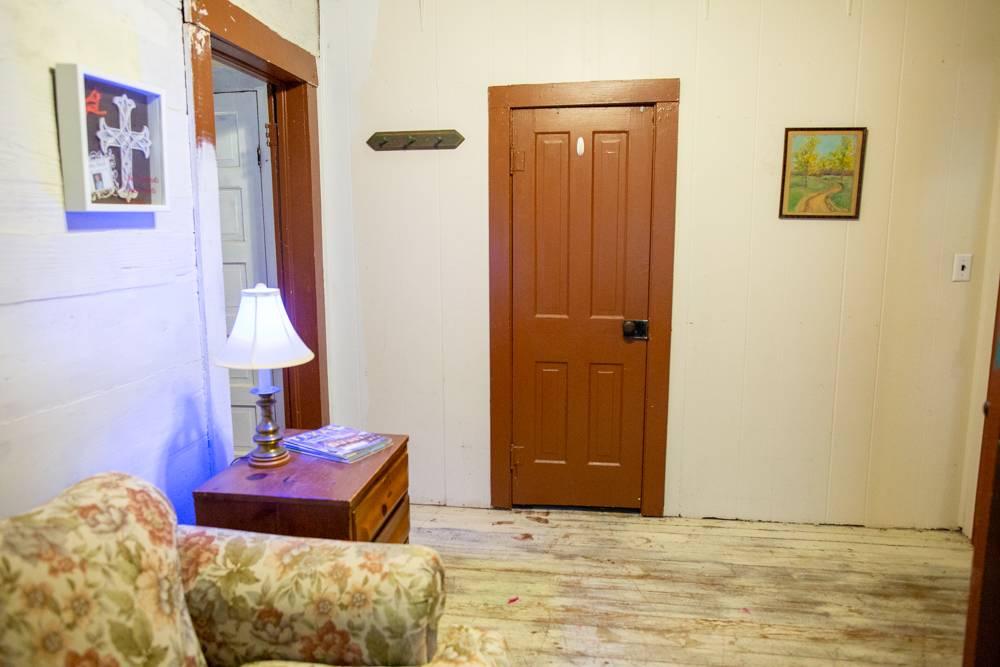 ;
;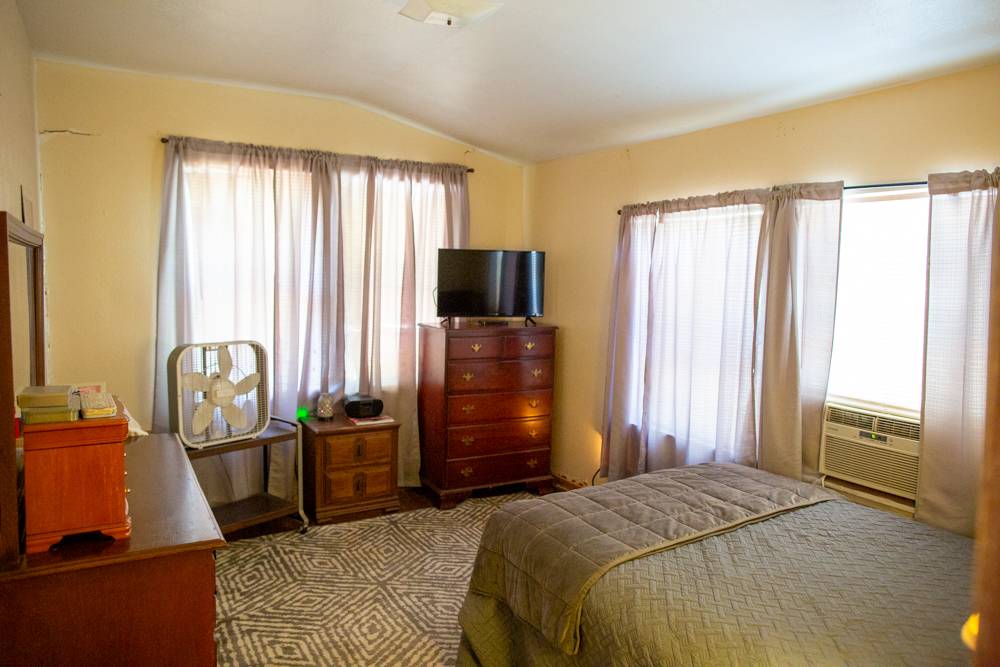 ;
;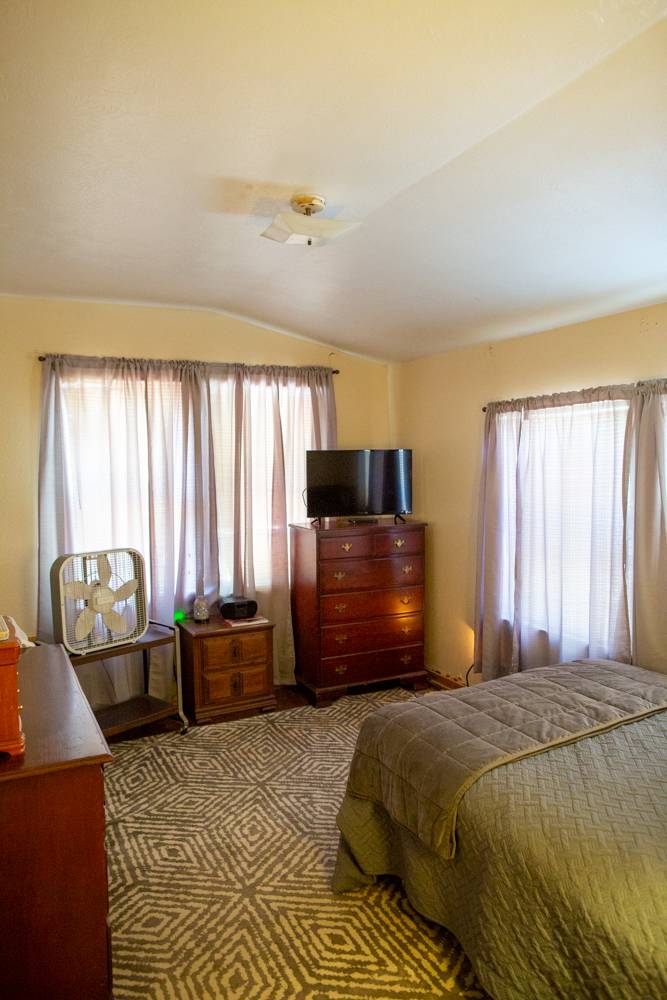 ;
;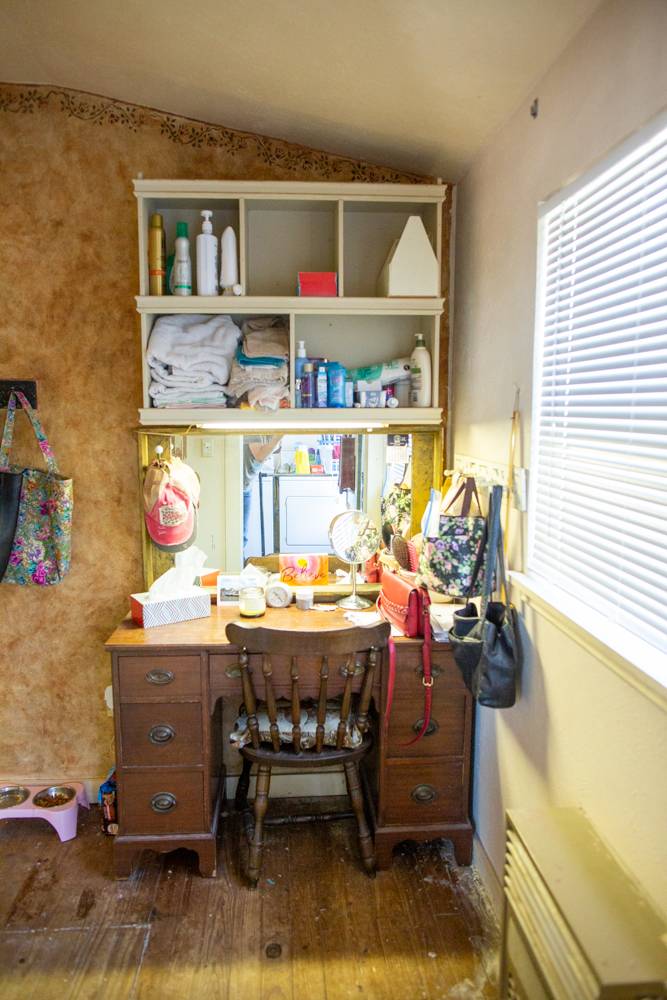 ;
;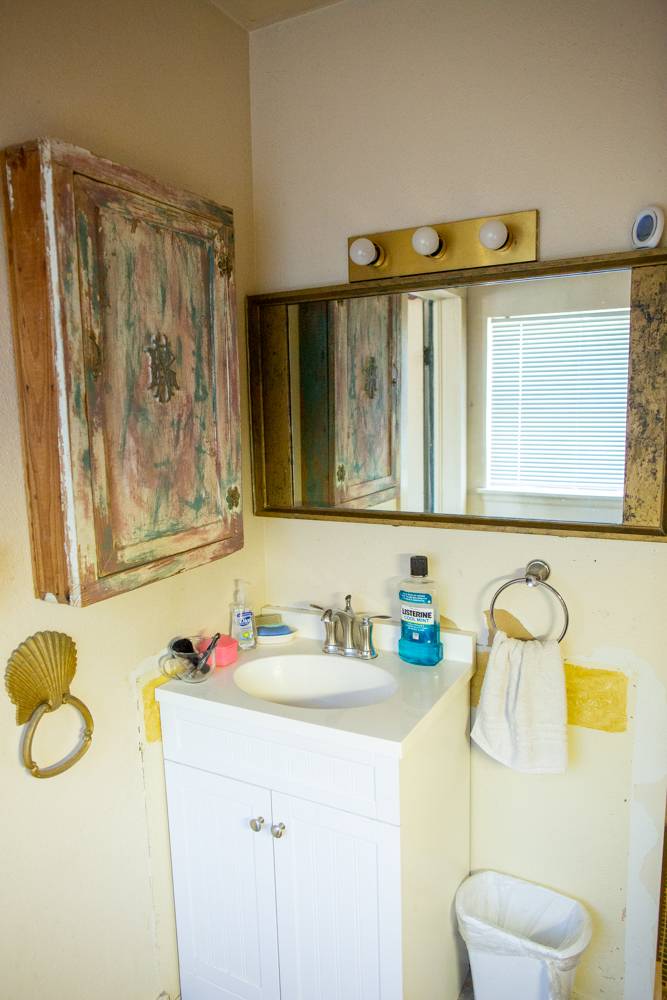 ;
;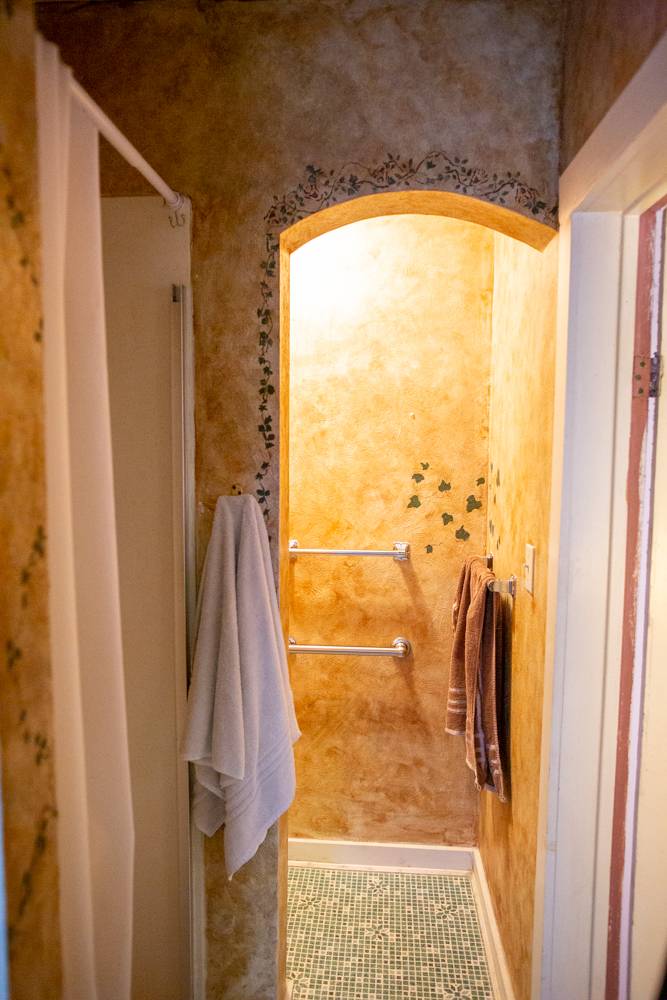 ;
;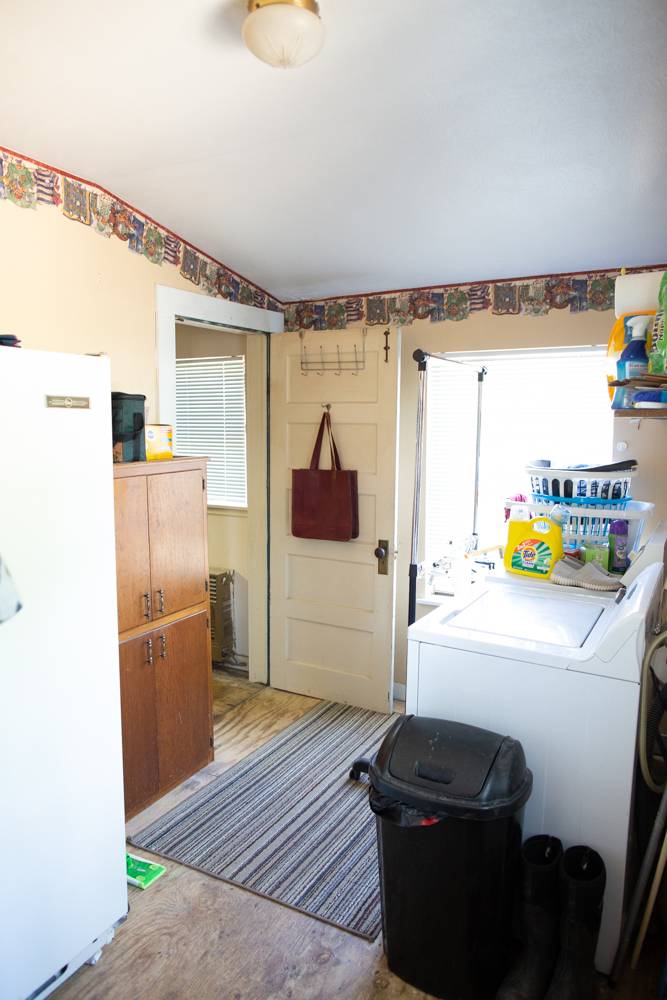 ;
;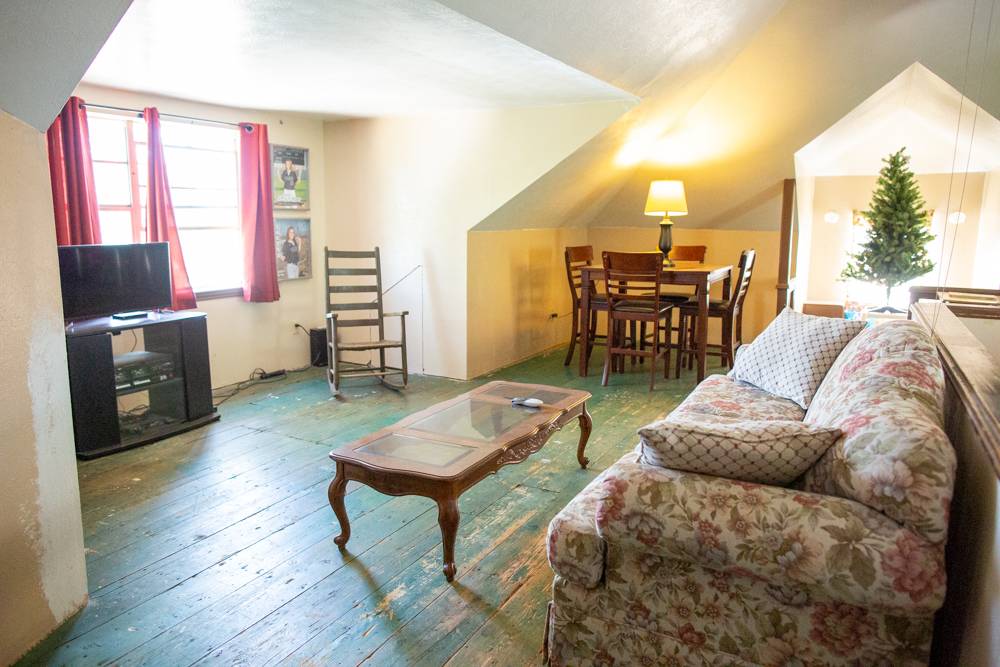 ;
;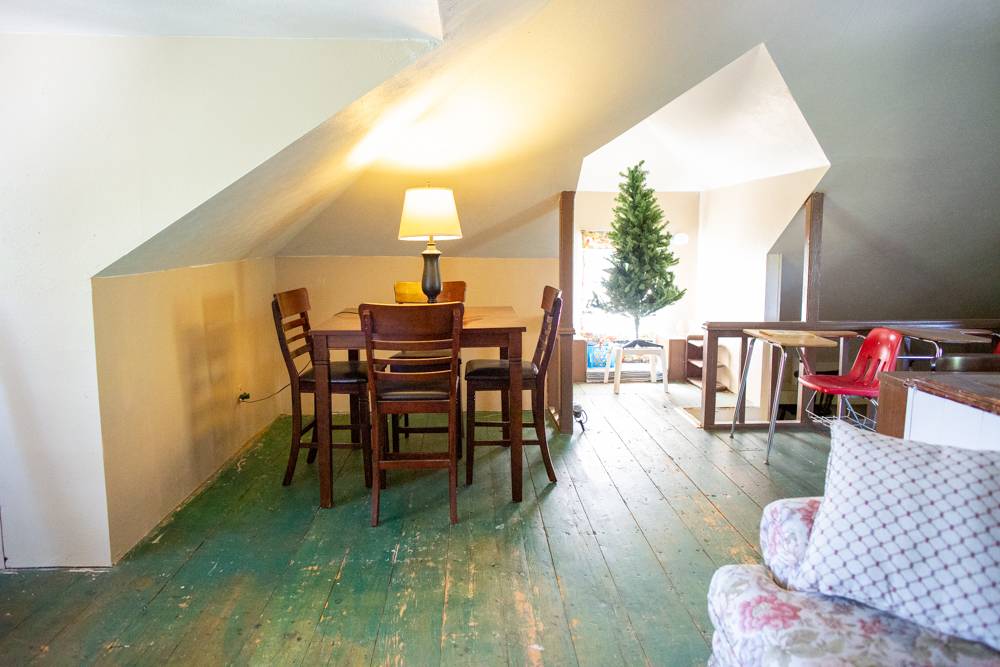 ;
;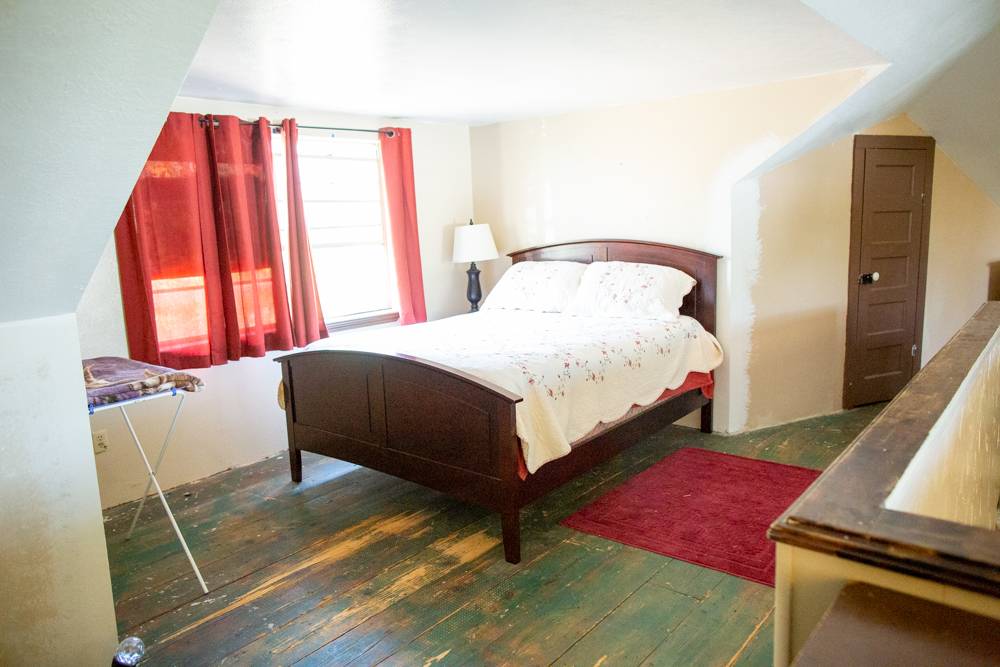 ;
;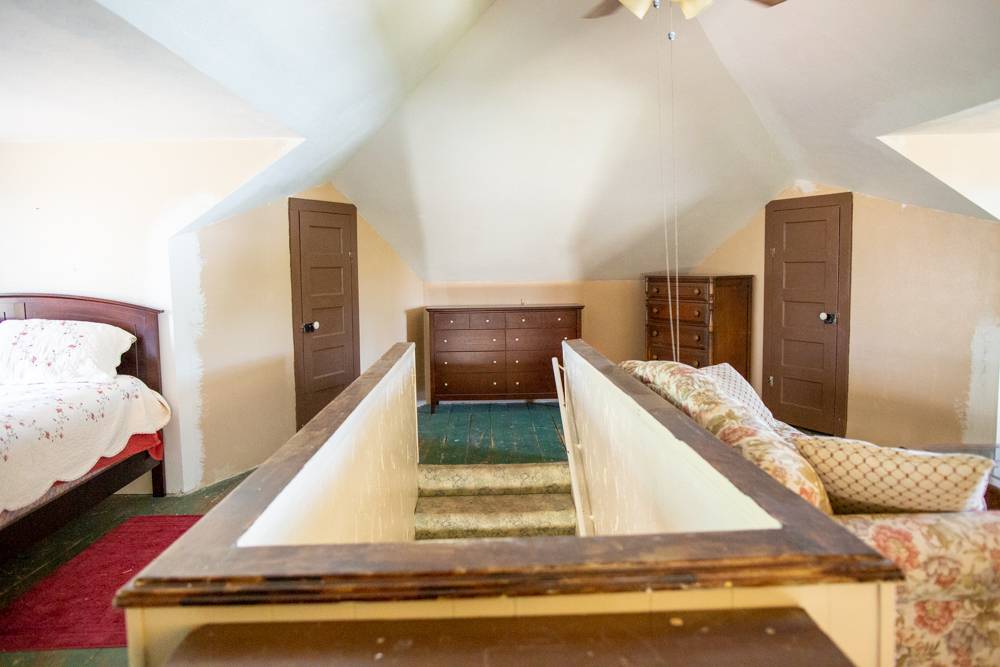 ;
;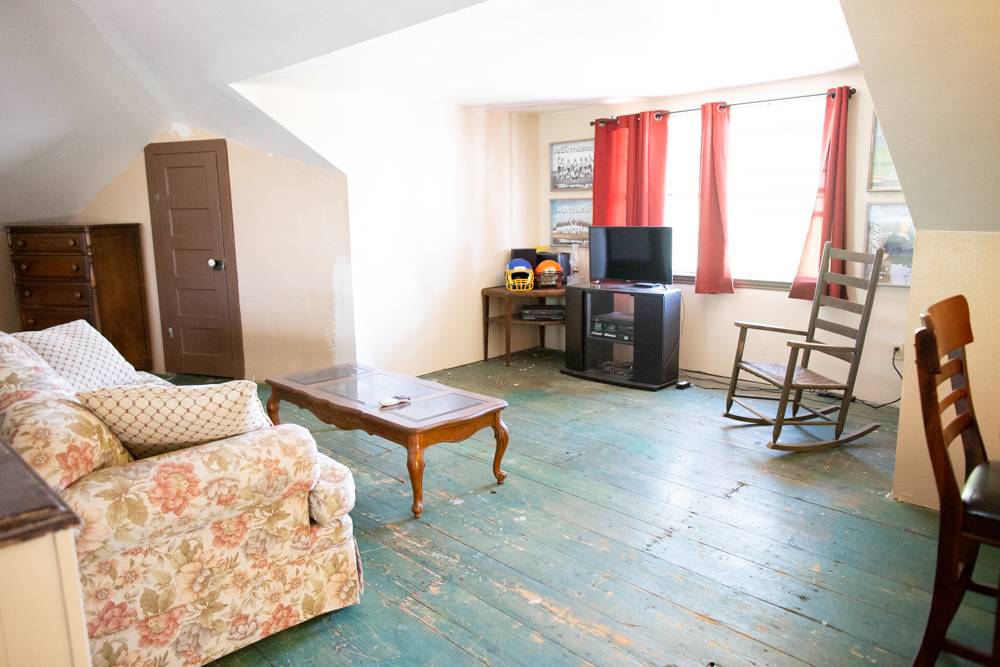 ;
;